Steve West looks at why so many UK operations are still behind the curve when it comes to advances in contact centre environment design.
Over the past few years I have been given access to contact centres in numerous countries, many of whom think of the UK as the benchmark for excellence in our industry.
So it came as a surprise to notice that many of these operations are far beyond us when it comes to creating innovative contact centre environments that promote agent engagement and well-being whilst still delivering against performance and commercial demands.
An obvious example is the use of sit-stand adjustable desks. In Scandinavian countries, over 90% of office workers enjoy the widely recognised health, engagement and performance benefits of being able to easily switch between sitting and standing, whilst here in the UK it’s still rare to see their use, especially in contact centres (despite the best efforts of Public Health England and the Get Britain Standing campaign).
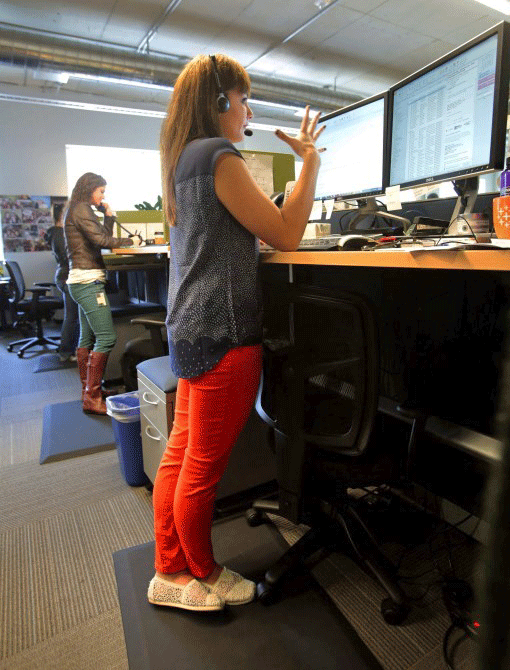
When I speak to contact centre agents using sit-stand desks, they tell me that being able to stand and move around when talking improves their focus, brings energy to their voices, keeps them energised throughout their shift and allows them to vary their posture relevant to each task.
And that’s just the benefit to the business – research by the British Heart Foundation suggests sedentary behaviour associated with sitting at a desk all day can significantly increase your risk of developing type 2 diabetes and dying prematurely from cardiovascular disease.
Most UK contact centres now invest in ‘employee engagement’ under the widely recognised premise that if your people are satisfied they will provide great customer satisfaction.
And while many companies do a lot in this area well, it never fails to amaze me that all the research and knowledge on contact centre design that is pointing to what REALLY matters when creating high-performance contact centres with highly engaged and satisfied agents is being blindly ignored, often under the illusion that to do so would incur unnecessary costs.
Here is some practical advice for designing a modern contact centre:
Encourage team members to have their say
Effective workspace planning is not simply getting as many people into a space as possible. Acoustics, lighting, access, temperature, risk, shift patterns and walkways are just a few of the many points that need to be considered, and it’s always worthwhile getting a workspace planning professional who understands contact centres to undertake this task.
Encourage team members representing each role in the operation to have their say.
Don’t overlook the importance of ‘line of sight’
‘Line of sight’ is an area often overlooked by designers and fit-out companies not familiar with the day-to-day operations of contact centres.
I recently spoke with an operation that had to rework their environment post fit-out (incurring unnecessary cost) as they had not factored in the need for team leaders to have sight of all agents across different shift patterns.
Think beyond replacing “like for like”
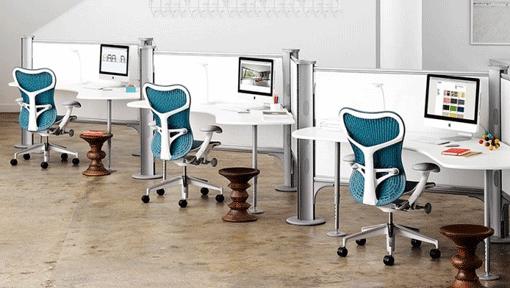
If you need to update furniture think beyond simply replacing like for like.
Trial a few new ideas (demo furniture is often available under no obligation) and gain feedback from your people using it in situ before deciding.
Make sure you can expand and contract at short notice
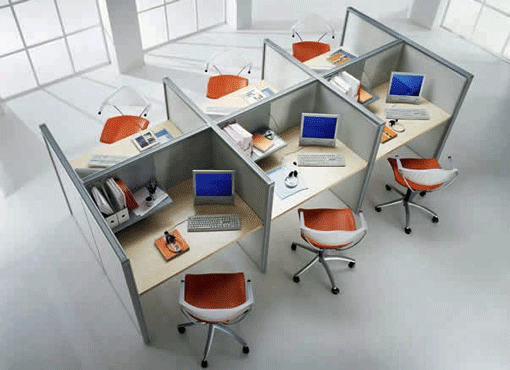
Contact centres (especially outsourcers) often need to have the ability to expand and contract at short notice in line with volumes, seasonality and new projects.
So always consider the long-term consequence of installing anything that can’t be easily removed or repositioned.
Create spaces for privacy
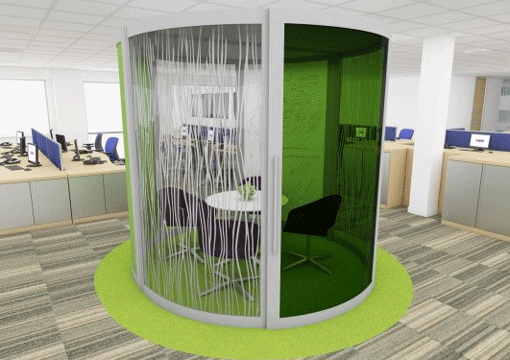
In recent years, many companies have removed meeting rooms and opened up their workspaces to promote open communication and transparency.
However, there are still many instances where privacy is required in the contact centre (Personal Development Plans (PDPs), client meetings, etc.) so ensure this is included in your designs.
Office or Meeting Pods continue to come down in price and have the flexibility of being moveable as well as providing a solution that can be easily installed into existing layouts. Also, remember that furniture attracts capital allowances and the costs can be offset against tax, as Office Pods are moveable/reuseable, as opposed to walls, which aren’t.
Take practical steps to reduce background noise
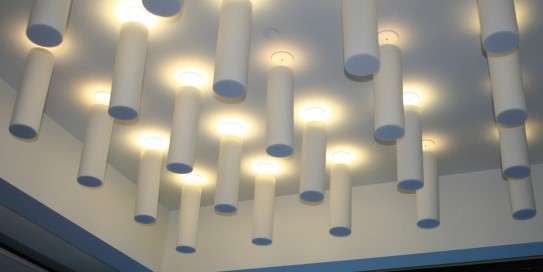
Hard surfaces equate to hard noise. If you want to fill your contact centre with glass, laminates, concrete and metal you’re going to create an acoustic nightmare.
While there has been a shift towards soft furnishings in more general office environments, contact centres seem to struggle with incorporating noise-reducing surfaces into their designs. There are now many products on the market that can reduce background noise.
Create a space where people can share ideas – without resorting to the café

Often described as the ‘Third Space’, this can be defined as a place between home and work. But it can be more helpful to think of the third space as a place between our workstations and formal meeting rooms.
Unfortunately, many contact centres lack a space where people can collaborate, share ideas and network with other teams and staff often have to resort to a kitchen or café area.
Creating a ‘Third Space’ as part of your contact centre environment is a great way to showcase your brand, culture and values and encourages your people to feel part of the wider business ideology. It can even be used as part of your agents’ working environment if they have access to laptops and SIP telephony!
Investing in the right furniture is just as important as choosing the right technology
Expecting an agent to perform to the best of their ability when sitting on a cheap chair for 8 hours is nothing short of delusional. Investing in the right furniture for your people is as important as investing in the right technology and will more than pay for itself in employee satisfaction, retention and performance!
Find out Six Clever Ways to Design your Call Centre
Written by: Steve West is a consultant with Amarelle Ltd. Amarelle create & build innovative, cost-effective workspaces that engage employees and deliver results.
Author: Guest Author
Reviewed by: Robyn Coppell
Published On: 2nd Sep 2015 - Last modified: 30th Jan 2026
Read more about - Call Centre Management, Editor's Picks, Employee Engagement, Environment, Management Strategies, Team Management









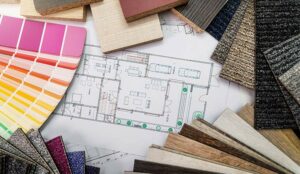



























Thank you Steve for great advices and innovative approach. I was wondering can you describe/advice on acoustic isolators or noise reducing materials, walls, furnishing please, there is not so many resources with quality inputs on this matter. Thank you.
Hi Gabrijela
There’s too many to list here as solutions are available across all surfaces and price points. Feel free to contact and I can provide more information relevant to your needs.
Steve West
In our call centre, we are being asked to move from 150cm wide desks to 120cm wide. We use x2 monitors. 120 feels too small. Can anyone point me towards a document which gives a recommended width?
I agree 1.2 metres is tiny. Far too small. You will also get a lot of background noise coming from the next person talking next to the advisor.
In terms of space it is the overall volume that matters.
Regulation 10 of the Workplace, (Health Safety and Welfare) Regulations 1992 states the following with regards to room dimensions and space requirements:
Every room where persons work shall have sufficient floor area, height and unoccupied space for purposes of health, safety and welfare.
The total volume of the room, when empty, divided by the number of people normally working in it should be at least 11 cubic metres. In making this calculation a room or part of a room which is more than 3.0m high should be counted as 3.0m high. The figure of 11 cubic metres per person is a minimum and may be insufficient if, for example, much of the room is taken up by furniture etc
http://www.hse.gov.uk/contact/faqs/roomspace.htm